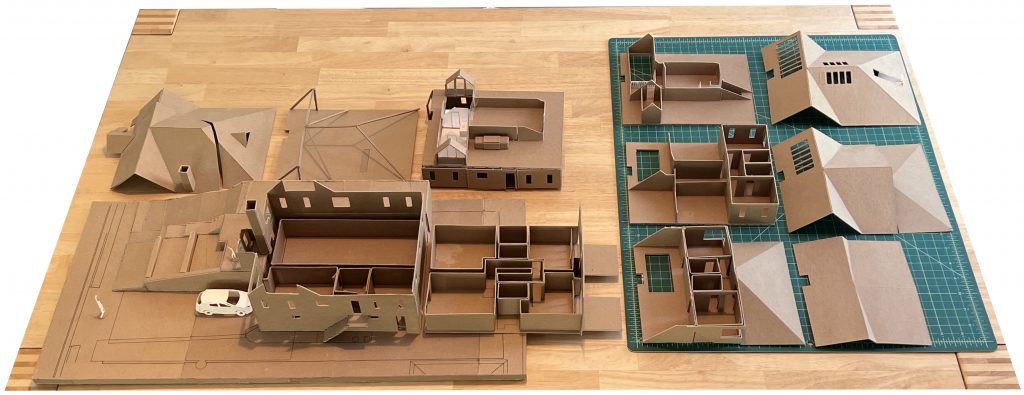Our Design and Construction Process
Our work process is a mixture of traditional and innovative design methods. We present options on every stage of the process. Usually from two to four, and we work that way from inception to the end of the construction phase. At the beginning, we introduce and discuss alternatives such as different locations and building typologies. Along the way, we select finishes, materials and colors in a collaborative process with the client. And towards the end, together we define furniture, equipment and final details.

We present to the client just a few options: the best ones. However, we generate and discuss many more alternatives internally, in the design studio and the workshop. Up twenty different possibilities are created, pondered, and evaluated. Then, we filter these options to reach a manageable number for discussion with the client. From the location of a house on the site to the different types of curtains or window treatment that a room can have, we select the most suitable options for the client to visualize and decide.
Narrative and options
We do not randomly search for options and alternatives. One of the most important steps on the creative process is to find a guiding principle. Together with the client we elaborate what we call a narrative guiding principle. This narrative is the story, or set of stories that the new spaces will tell us. These stories are created together with the clients, as they project their wishes and desires into a new environment. Sometimes the stories are brought in entirely by the client, and sometimes they are inspired by the site or the materials we will use. The initial narrative also helps us to narrow down the number of design alternatives that we need to ponder during the construction process. Our target is to materialize that narrative.
For example, we worked the idea of a tube of light for a house extension. Once that narrative was clear, we knew that most of our finishing materials would be light colored and we would try to keep a minimal or minimalistic feel to the spaces.
Likewise, we developed a nightclub as an electric muscle. So, we knew what kind of atmosphere we were going to strive for. In this case we went for strong colors, brilliant surfaces, and vibrant details.
A clear design concept simplifies and expedites the selection of options along the way. It is very important that we all understand the narrative or design concept that we are building together. We want to make sure that everybody is on the same page, regarding quality, prize, maintenance, look and feel, smells, and texture.
Generative design
In the initial stages of the design process we tend to work generatively with the aid of a suit of software applications. We create a myriad of options in the computer, many more than what we can actually imagine. These apps then help us by framing the design universe. This is, they describe everything that can happen from a spatial point of view. The design universe contains all the possible design options, including those that are infeasible or cannot be built. Then, that universe of possibilities is optimized, selecting and filtering the options that we can actually build, or that are useful for our narrative. The results of the first optimization (called design space) can then be further filtered and classified into design families. If we are talking about the layout of a house, these design families are also called types, or typologies when studied as a group. We then present these options to the client for feedback, and we keep on refining our narrative until we have the best solution. (Read more here)
But things do not always follow a linear path: Some years ago a client came with three ornamented window security bars that she bought at a local recycling shop. She bought them on a whim, even before deciding that she needed a beach house. These elements were to be incorporated into a house that didn’t exist yet. So we developed the whole house around the ideas that were inspired by these security bars and the site. (Read more here)
The integration of design and construction in a seamless process allows us to expedite the delivery schedule of a project. In the traditional design-bid-build process, contractors need to wait until the whole set of plans is ready before giving a price, and that implies that even the light switches have to be specified before starting construction. In our case we can initiate the construction process much earlier, while defining details along the way, working with a clear narrative and compatible options.